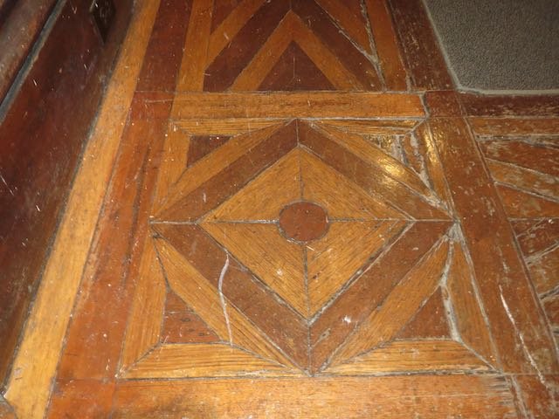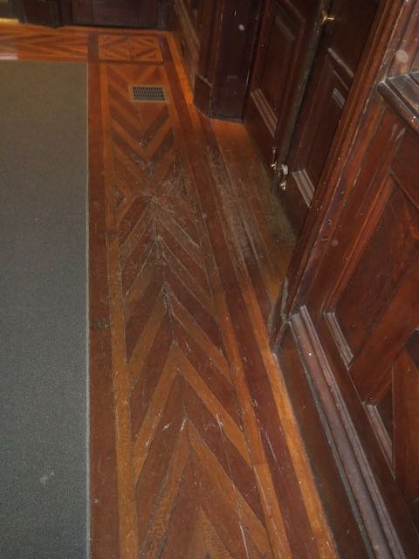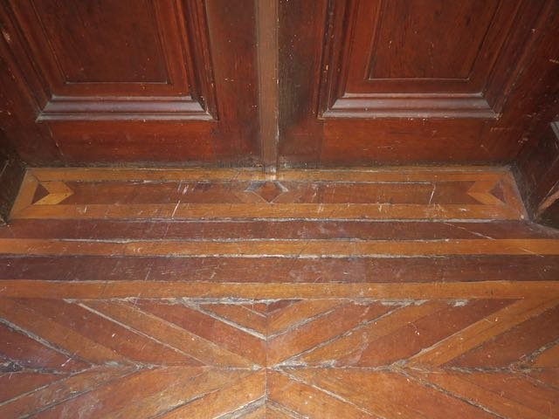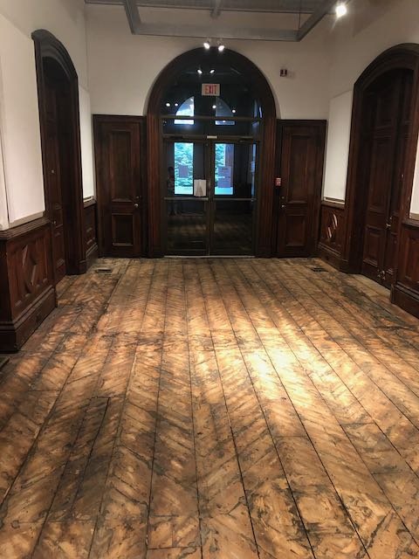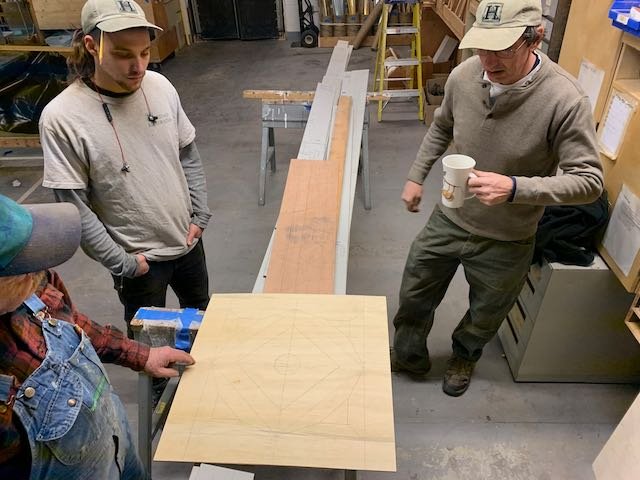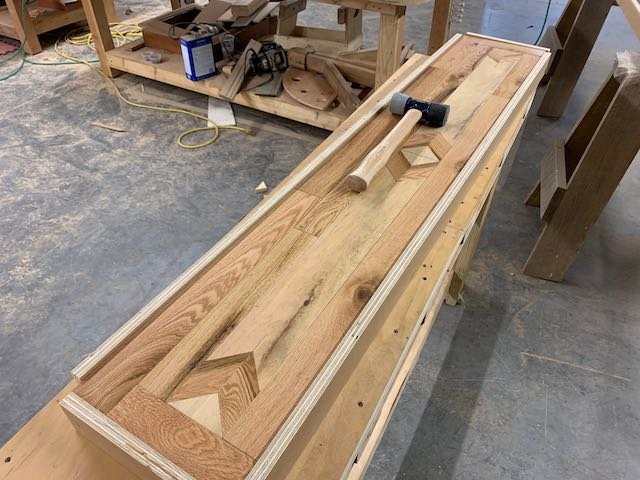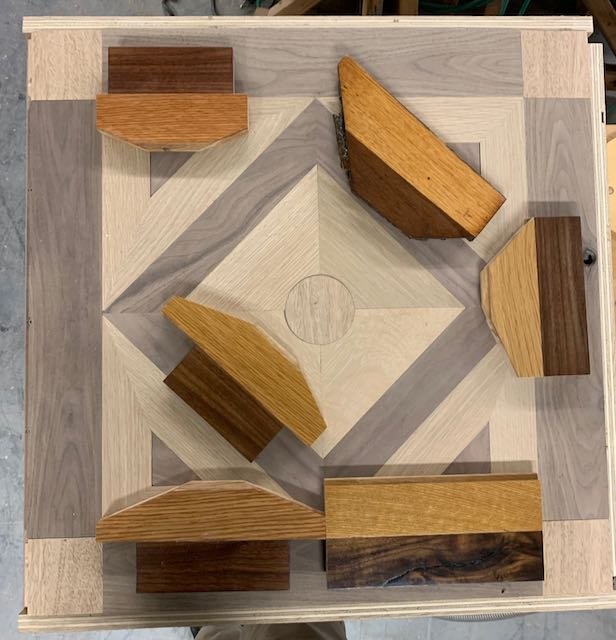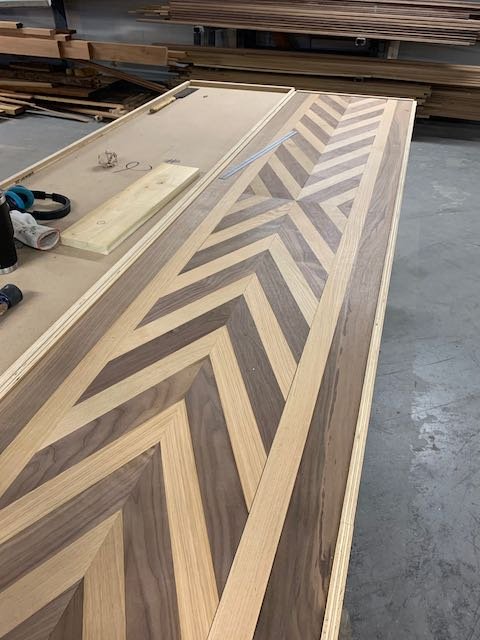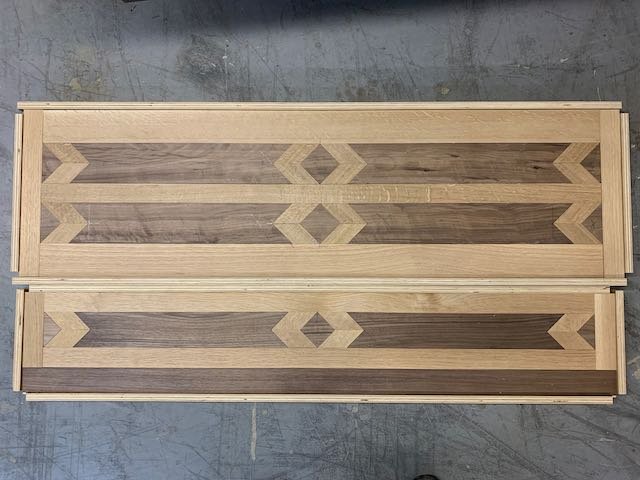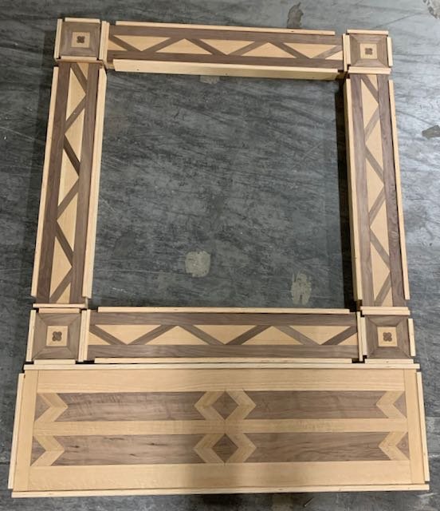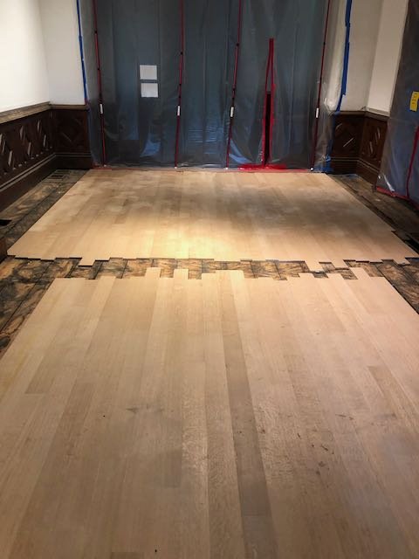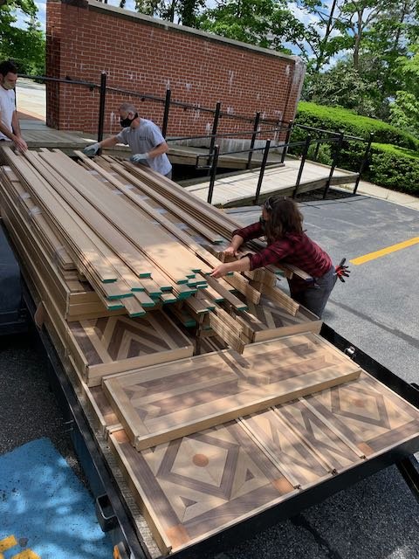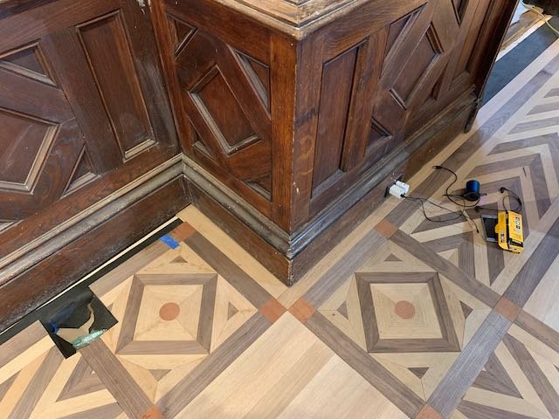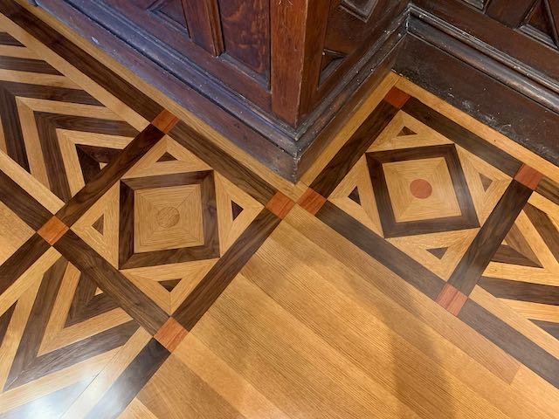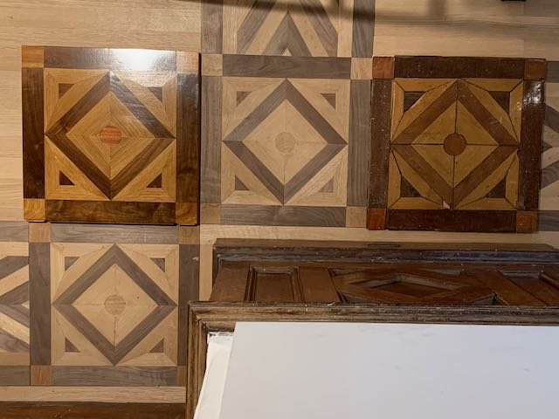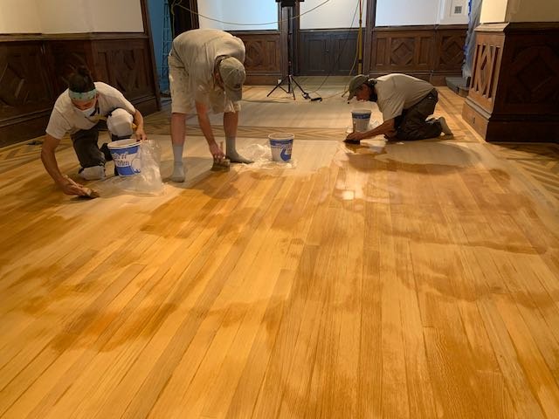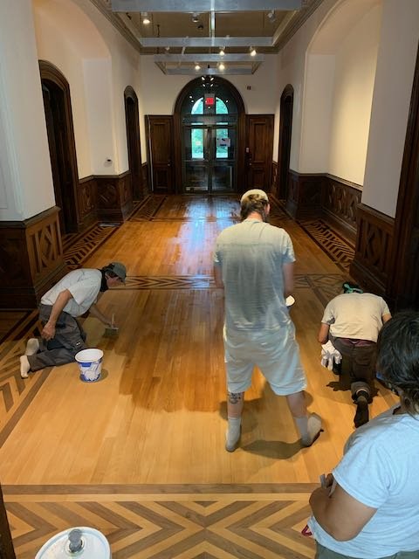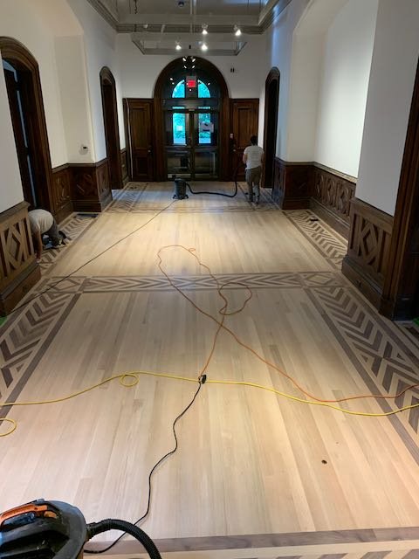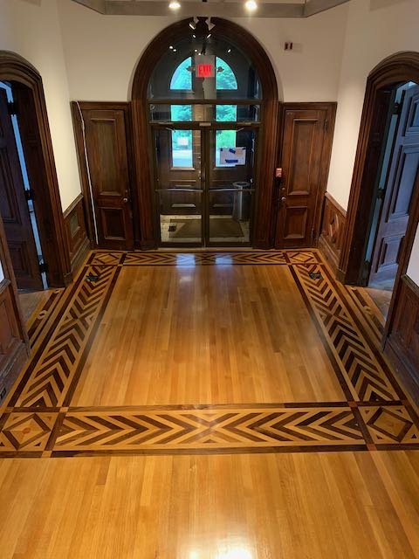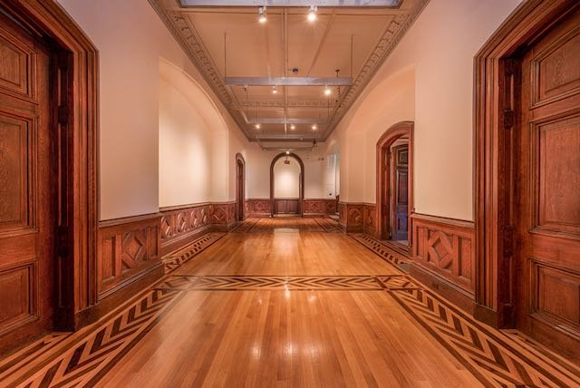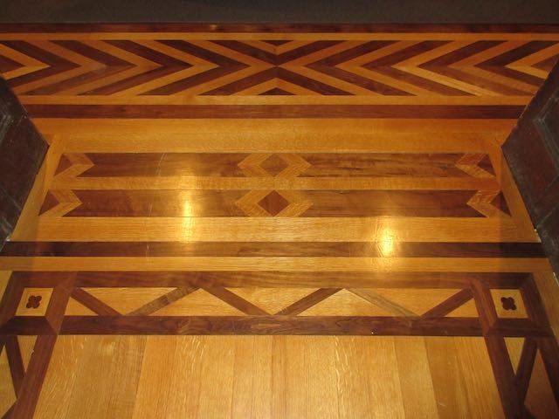Woods-Gerry House Floor Reproduction Project
Heritage Restoration was hired to document and reconstruct the floor at the beautiful Wood Gerry Gallery, which is also the Admissions Building for the Rhode Island School of Design. The floor is a patterned mix of rift sawn white oak and walnut, with some mahogany highlights. The existing original floor is severely worn and requires replacement.
According to the 2003 Guide to Providence Architecture:
"Richard Upjohn’s design for Anne Brown Francis and Marshall Woods, contemporary with but so palpably different visually from his work at nearby St Stephen’s Church, is a severely restrained composition tacitly in the Italian Renaissance palazzo mode so predominant in the mid-nineteenth century, but articulated here in the abstraction that’s almost haunting. Located at the crest of College Hill, with commanding views to the west (now blocked by overgrown trees down the hill), this was the first house in this neighborhood built to exploit the prominent hilltop site. On the inside, the plans been mucked about more than once, but the sense of the suite of public rooms along the west side, for views across the terrace, still conveys a sense of what the young couple built and why they built it here. In 1931 this became the home of U.S. Senator Peter Goelet Gerry, and RISD acquired the house shortly after his death. The schools plans to demolish the building touched off one of the most highly emotional preservation debated the community has ever seen. But we see here who won. Its now RISD administrative headquarters, with student art galleries on the first floor."
The floor is a geometric design, with repeating sections of alternating walnut and oak, varying from 1-2/2" to 3" wide. The white oak is rift sawn, with some areas of quarter sawn, although very few. The floor was finished clear originally, although the floor turned amber over the years. We will reproduce the color of the existing floor.
Heritage fist documented the entire floor, determining the rhythms and patterns that made the floor. We then made full scale versions of each section, to determine how each piece was cut and fit. Then, each section's area with made into a plywood box, so the pieces can be fitted into the box, then transported to site and installed.


